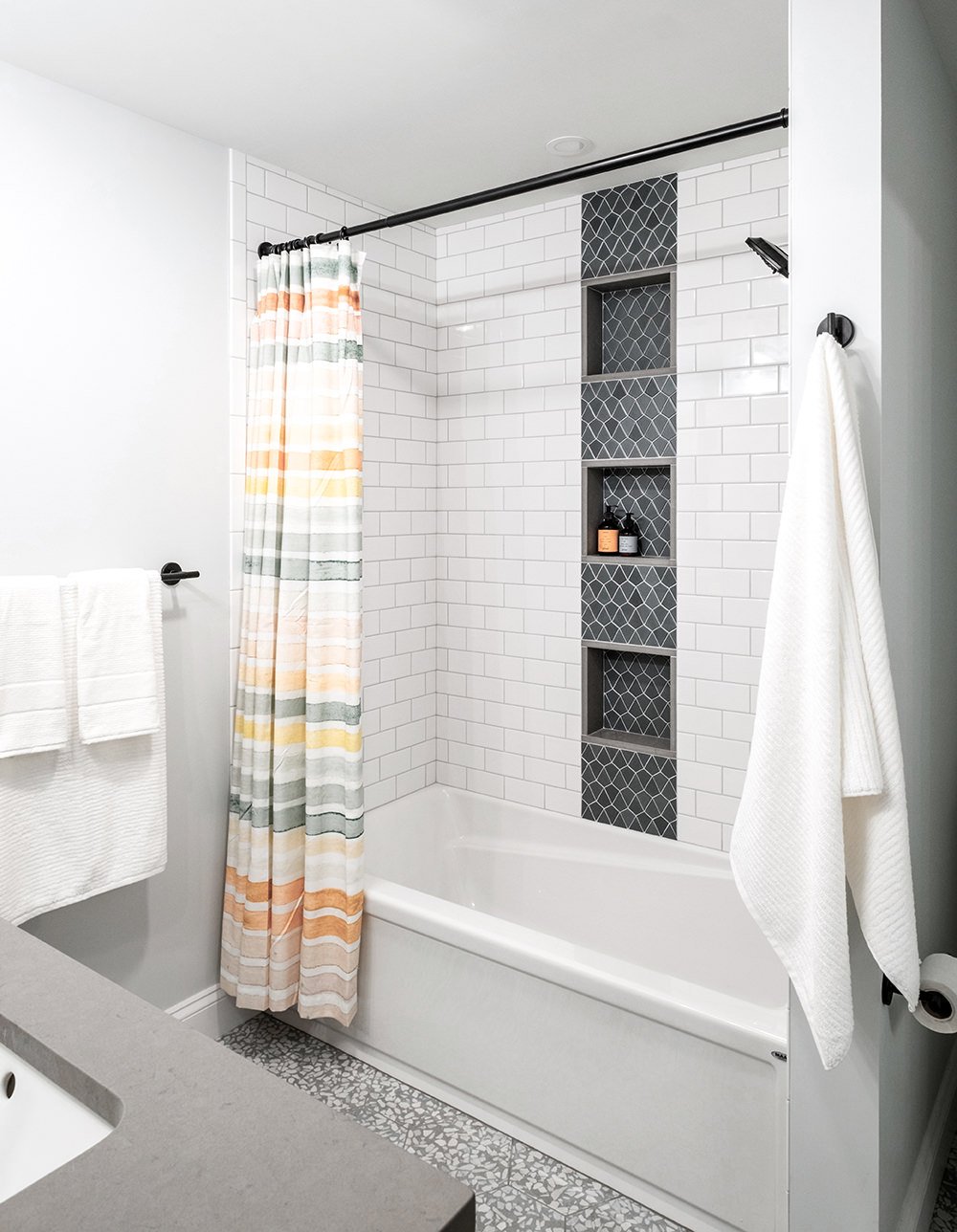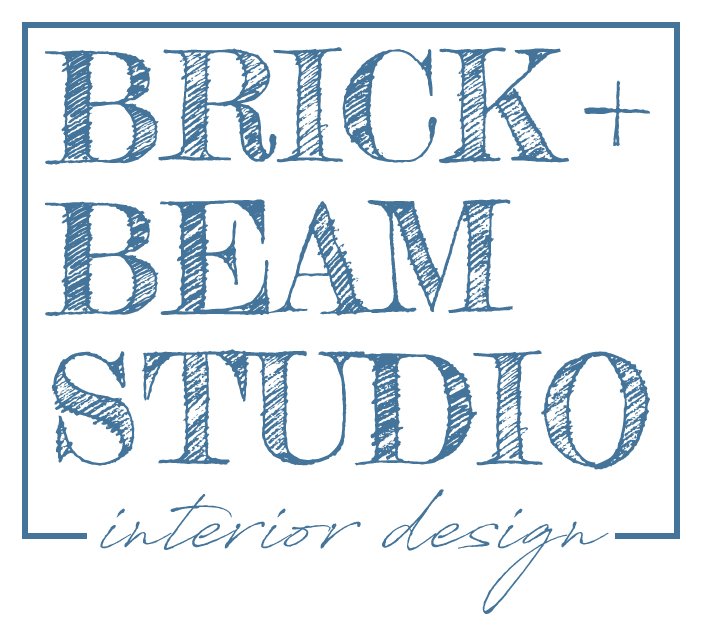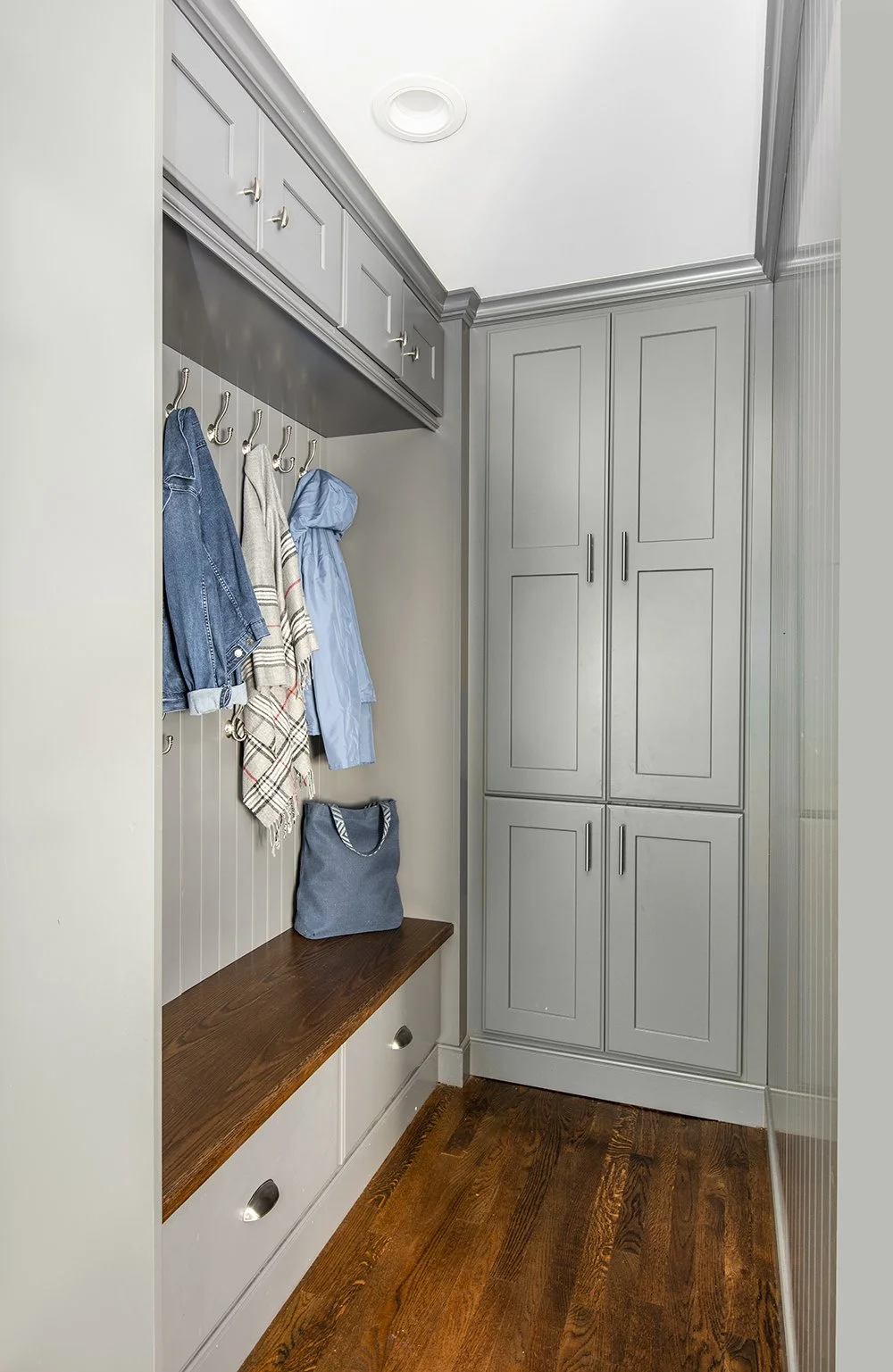
Residential Interior Design Services for New Builds, Additions, and Remodels
Make the most of your home with an intentional design reflecting your style and your life.
You can picture all your home could be—from a kitchen layout that makes meal prep easier to a more relaxing bathroom to gathering spaces where the whole family can come together.
But you also know that picture-perfect spaces don’t just happen. They require lots of little choices, each made to support an overall vision.
Brick + Beam Studio helps you translate all of your ideas, personality, and lifestyle needs into one unified design.
Save yourself from costly pitfalls and lost sleep with expert guidance at every turn. Beyond ensuring your home supports your family's well-being, we also design with the planet's well-being in mind, suggesting sustainable options and donating a percentage of every project fee to environmentally conscious causes.
It’s time to stop struggling against your space and get help creating the home of your dreams.
Brick + Beam Studio’s interior design services are ideal for:
-

New Builds
-

Additions
-

Vacation Homes
-

Kitchen Remodels
-

Bathroom Remodels
Full-Service Interior Design
Building or renovating and need professional project management from concept to completion? Full-service interior design is for you.
Our collaborative process starts with a deep dive into your style and lifestyle and ends with spaces that make you smile whenever you walk through the door.
Each project begins with an obligation-free discovery call to ensure Brick + Beam Studio fits your scope, timeline, and investment. After that, here’s what to expect from the process.
-
If we are a good fit for your project, we schedule a 90-minute consultation for a flat fee of $350. You'll show us your spaces (or architectural plans for a new build) and explain your pain points and goals. We’ll share a few of our initial design ideas and develop a scope of work for your project.
You’ll get a scope of work and design fee estimate for your project to review and approve.
-
During this phase, we lay the foundation for your design. We’ll measure your spaces, continue to learn about your lifestyle, and hone in on your design style.
You’ll get 2D floorplans, 3D sketches, and preliminary pricing for your preferred design so you can move forward with assurance.
-
We’ll guide you through selecting everything from cabinets and countertops to light fixtures and tiles. With the help of material samples and renderings, you’ll see how all of the selections work together so you can imagine the design in your space.
You’ll get design boards and photorealistic renderings that help you visualize the proposed design.
-
With materials and overall design finalized, we create drawings for your builder, including floor plans, lighting plans, electrical plans, finish plans, and kitchen & bathroom elevations.
You’ll get a detailed set of drawings and specifications for your builder to bring the design to life.
-
We’ll place orders for specified products and manage those orders. We’ll also support you and the builder throughout the construction process, answering questions and meeting onsite to review progress.
You’ll get expert help with any issues that arise and reassurance throughout the process.
-
It’s time to see everything come together after what is often a long process. We’ll add the finishing touches to your space.
You’ll get thoughtfully designed spaces that bring you ease, joy, and a backdrop for memory-making!
Design Guidance
When you want a unified, professionally designed space but prefer to oversee construction on your own, Brick + Beam Studio’s Design Guidance process is the perfect solution. We are experts at translating your ideas into cohesive designs you can share with your builder.
The process includes the first three phases of our full-service design process.
Walk-Through | Preliminary Design | Design Development
Once we finalize your selections, we'll create written specifications for all selections, including the specific tiles, appliances, cabinets, and fixtures, and share these along with your design boards and renderings. You’ll be prepared to work directly with your builder and trades to realize a well-conceived design that fits your vision and needs.
Featured Brick + Beam Studio Interior Design Projects
From a previous Brick.& Beam client
"I reached out to Brick+Beam for design services as we prepared for a major remodel of our home. We knew we needed a designer to make sure we thought through every nook and cranny of the project. We hoped that Kim's design services would give us a vision for our end product before the project physically started, avoiding downstream costly or regretted errors.
Thanks to Kim's services, we could remodel our dream house. The results left us feeling more confident in our project, the money being spent, and our satisfaction with the result. Kim was a great communicator, even during difficult times, and helped navigate some challenges related to partners and supply issues. Her designs were also spot on for what we were looking for, and she was reliable from beginning to end. Overall, our experience with Brick+Beam was fantastic, and we highly recommend Kim to anyone needing interior design services."
—Kayla F., Richmond, RI, Full Home Remodel









